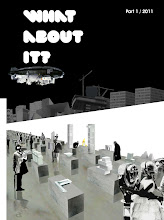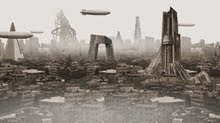Escuela de Balompié de San Juan
San Juan Football School and Training Center
Challenge
How to incorporate the most popular sport in the world to a curriculum of high academic demand? How to create the ideal conditions for the development of student-athletes? How to forge an institution that fosters athletic discipline while developing the necessary tools for the formation of professionals for Puerto Rico’s future? How to create a building based on the archetypical principle of Anima Sana in Corpore Sano (Sound Mind in a Sound Body)?

Link
The San Juan Football School and Training Center is an experimental hybrid between educational institution and sports facility. The School tackles simultaneously a problematic public education system and a languid sports development organism. The building uses sports as a motivational tool for the education and development of talented students and as a link between athletic facility and pedagogical center. The courses of the school are designed to integrate technical education, with a regular academic curriculum and a training methodology for the development of student-athletes.
Program
The Architecture of the building is designed to stimulate the relationship between education and sports; between pedagogy and training; between discipline and execution. The building is an amalgamation of spatial operations that enhance the execution of specific requirements for educational and training purposes.
The school consists of a continuous plane that starts from a ramp that goes from the football pitch and gives direct access to a lobby on the third level. This reception space distributes the students to the classrooms in a U-shape wing that encircles a private garden and that provides shelter for a seating area of the football pitch by floating over it. This wing is connected to a volume that contains the faculty offices and the rooms that serve as dormitories for students during the academic semester and athletes during the school holidays. The wing of the dormitories is projected as a slender volume that overlooks the football pitch.
The Study area includes classrooms, technical room, laboratories, workshops, lecture rooms and a library, alongside the faculty offices.
The Practice area is composed of a football pitch, gym, medical room, changing rooms and showers, and video room. The training facilities can be used at the same time as the study area without interfering with each other.
The Rest area contains an array of 28 rooms, laundry and cleaning rooms, and a cafeteria, that can use by students and athletes with different schedules.
The Recreation Area is composed of a wide arrange of spaces that create points of exchange through the building.
Paradigm
The new San Juan Football School and Training Center aims at being a paradigm of civic enterprise, educational building and high-level training facility. The school intends to create a space where sport and education become indivisible.





























































